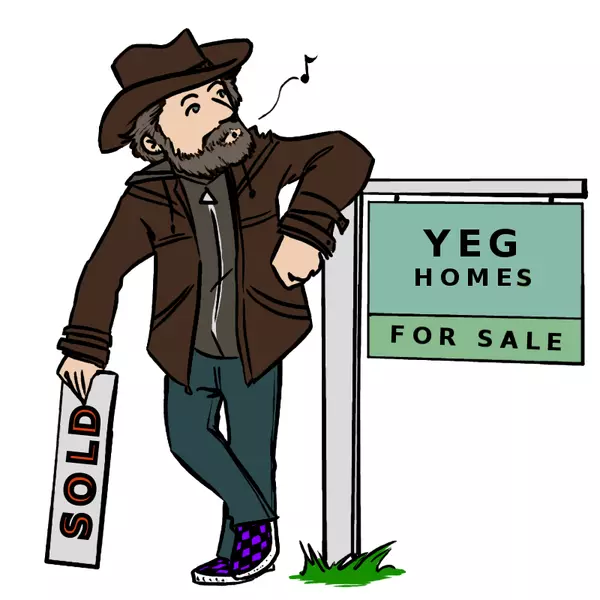
4810 44 AV Beaumont, AB T4X 1G3
4 Beds
3 Baths
1,248 SqFt
Key Details
Property Type Single Family Home
Sub Type Detached Single Family
Listing Status Active
Purchase Type For Sale
Square Footage 1,248 sqft
Price per Sqft $344
MLS® Listing ID E4465122
Bedrooms 4
Full Baths 3
Year Built 1988
Lot Size 6,796 Sqft
Acres 0.15600939
Property Sub-Type Detached Single Family
Property Description
Location
State AB
Zoning Zone 82
Rooms
Basement Full, Finished
Separate Den/Office false
Interior
Interior Features ensuite bathroom
Heating Forced Air-1, Natural Gas
Flooring Laminate Flooring, Linoleum, Vinyl Plank
Fireplaces Type Wall Mount
Fireplace true
Appliance Dishwasher-Built-In, Dryer, Garage Opener, Hood Fan, Refrigerator, Stove-Electric, Washer
Exterior
Exterior Feature Fenced, Flat Site, No Back Lane, Schools, Shopping Nearby
Community Features Deck, Fire Pit
Roof Type Asphalt Shingles
Total Parking Spaces 4
Garage true
Building
Story 3
Foundation Concrete Perimeter
Architectural Style Bi-Level
Schools
Elementary Schools E'Cole Beau Meadow
Middle Schools E'Cole J.E. Lapointe Schoo
High Schools E'Cole Secondaire Beaumont
Others
Tax ID 0010228906
Ownership Private








