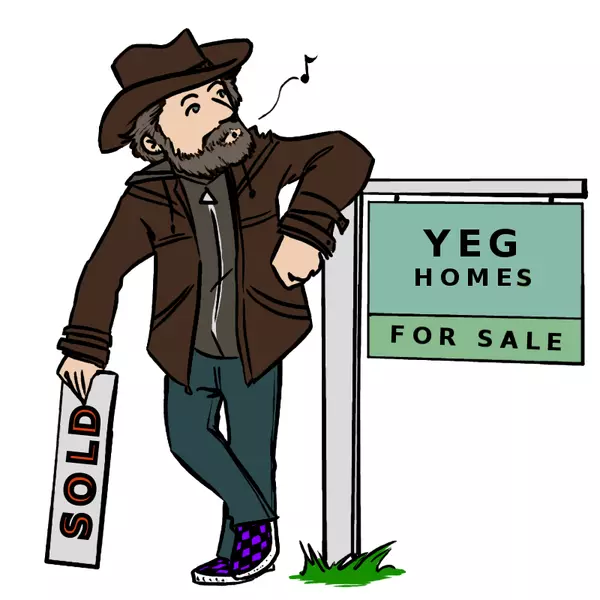
18 BRIARWOOD VG Stony Plain, AB T7Z 2R4
2 Beds
3 Baths
1,339 SqFt
Key Details
Property Type Single Family Home
Sub Type Duplex
Listing Status Active
Purchase Type For Sale
Square Footage 1,339 sqft
Price per Sqft $429
MLS® Listing ID E4464775
Bedrooms 2
Full Baths 3
Condo Fees $268
Year Built 2005
Lot Size 4,305 Sqft
Acres 0.09884853
Property Sub-Type Duplex
Property Description
Location
State AB
Zoning Zone 91
Rooms
Basement Full, Finished
Separate Den/Office true
Interior
Interior Features ensuite bathroom
Heating Forced Air-1, Natural Gas
Flooring Ceramic Tile, Laminate Flooring
Appliance Dishwasher-Built-In, Garage Control, Garage Opener, Oven-Built-In, Oven-Microwave, Refrigerator, Stacked Washer/Dryer, Stove-Countertop Electric, Window Coverings
Exterior
Exterior Feature Backs Onto Park/Trees, Creek, Golf Nearby, Landscaped, Low Maintenance Landscape, No Back Lane, Shopping Nearby
Community Features Air Conditioner, Deck, Patio, Vaulted Ceiling
Roof Type Asphalt Shingles
Total Parking Spaces 4
Garage true
Building
Story 2
Foundation Concrete Perimeter
Architectural Style Bungalow
Others
Tax ID 0030178776
Ownership Estate Trust








