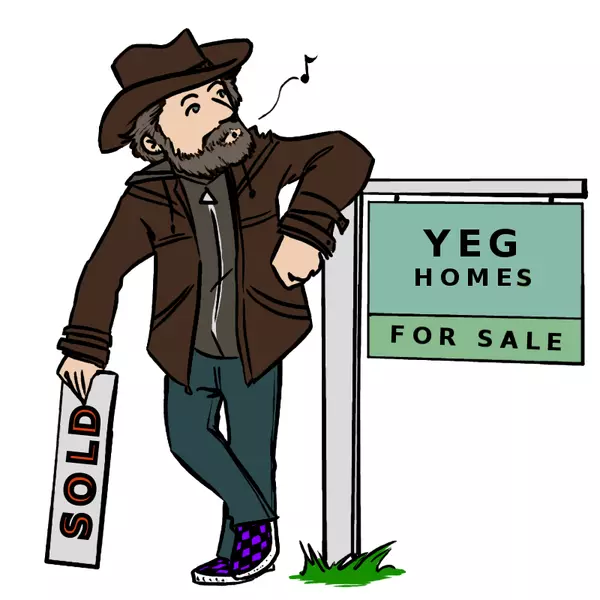
5215 55 ST Bon Accord, AB T0A 0K0
4 Beds
1 Bath
1,008 SqFt
Key Details
Property Type Single Family Home
Sub Type Detached Single Family
Listing Status Active
Purchase Type For Sale
Square Footage 1,008 sqft
Price per Sqft $337
MLS® Listing ID E4464391
Bedrooms 4
Full Baths 1
Year Built 1980
Lot Size 7,540 Sqft
Acres 0.17308871
Property Sub-Type Detached Single Family
Property Description
Location
State AB
Zoning Zone 61
Rooms
Basement Full, Finished
Interior
Heating Forced Air-1, Natural Gas
Flooring Carpet, Ceramic Tile, Laminate Flooring
Fireplace false
Appliance Dishwasher-Built-In, Dryer, Freezer, Garage Control, Garage Opener, Refrigerator, Storage Shed, Stove-Electric, Washer
Exterior
Exterior Feature Fenced, No Back Lane, Park/Reserve, Playground Nearby, Schools, Vegetable Garden
Community Features Off Street Parking, Deck, Fire Pit, No Smoking Home, Vinyl Windows
Roof Type Asphalt Shingles
Total Parking Spaces 4
Garage true
Building
Story 2
Foundation Concrete Perimeter
Architectural Style Bungalow
Schools
Elementary Schools Bon Accord Community
Middle Schools Lillian Schick
High Schools Sturgeon Composite
Others
Tax ID 0012226346
Ownership Private








