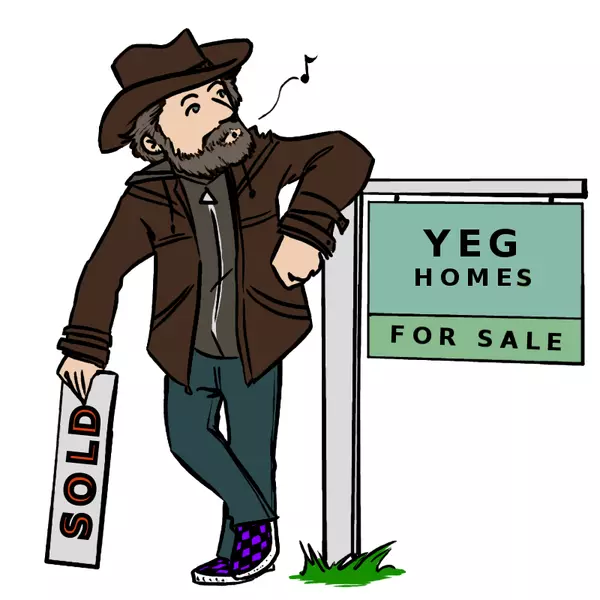REQUEST A TOUR If you would like to see this home without being there in person, select the "Virtual Tour" option and your agent will contact you to discuss available opportunities.
In-PersonVirtual Tour

Listed by John Percia • Sable Realty
$ 430,000
Est. payment /mo
New
120 Premiere CR Blackfalds, AB T4M 0E5
4 Beds
2 Baths
1,064 SqFt
Key Details
Property Type Single Family Home
Sub Type Detached Single Family
Listing Status Active
Purchase Type For Sale
Square Footage 1,064 sqft
Price per Sqft $404
MLS® Listing ID E4464387
Bedrooms 4
Full Baths 2
Year Built 2007
Property Sub-Type Detached Single Family
Property Description
Welcome to 120 Premiere Crescent, an impeccably renovated home in desirable Panorama Estates. The self-contained basement suite is designed for comfort and versatility and includes a full kitchen, utility room, cozy living room, 4-piece bathroom, two comfortable bedrooms, clever under-stairs storage, separate laundry, and radiant in-floor heating for year-round warmth. Upstairs, the bright main floor welcomes you with an open-concept kitchen and dining area, featuring sleek stainless steel appliances, a convenient corner pantry, and ample counter space ideal for meal prep and entertaining. The home offers a spacious primary bedroom with a generous walk-in closet, a second bedroom, and a well-appointed 4-piece bathroom. Outside, a double detached garage provides space for vehicles, storage, or hobbies. Nestled in a prime location with easy access to shopping, diverse restaurants, and scenic trails, this move-in-ready home blends modern style and thoughtful design throughout. Move in and enjoy!
Location
State AB
Zoning Zone 80
Rooms
Basement Full, Finished
Interior
Heating Forced Air-1, Natural Gas
Flooring Vinyl Plank
Fireplace false
Appliance Hood Fan, Microwave Hood Fan, Dryer-Two, Refrigerators-Two, Stoves-Two, Washers-Two, Dishwasher-Two
Exterior
Exterior Feature Playground Nearby, Schools, See Remarks
Community Features See Remarks
Roof Type Asphalt Shingles
Garage true
Building
Story 2
Foundation Concrete Perimeter
Architectural Style 2 Storey
Others
Tax ID 0028145333
Ownership Private

Copyright 2025 by the REALTORS® Association of Edmonton. All rights reserved.







