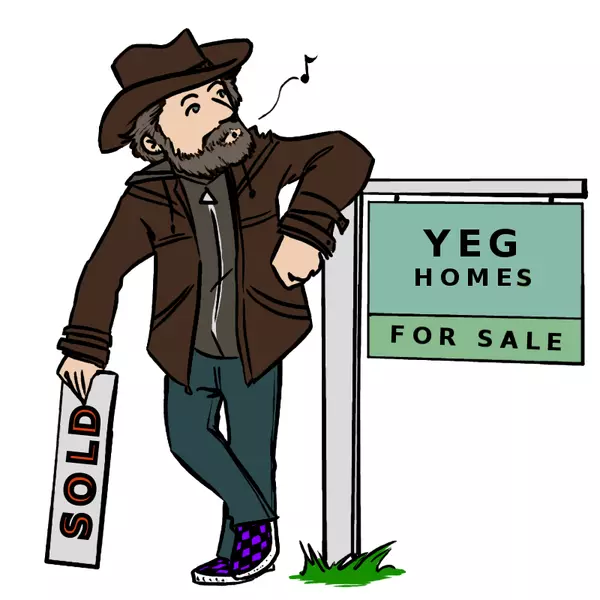
1912 151 NW Edmonton, AB T5Y 2A6
5 Beds
3 Baths
1,120 SqFt
Open House
Sun Nov 02, 12:00pm - 2:00pm
Key Details
Property Type Single Family Home
Sub Type Detached Single Family
Listing Status Active
Purchase Type For Sale
Square Footage 1,120 sqft
Price per Sqft $419
MLS® Listing ID E4464342
Bedrooms 5
Full Baths 3
Year Built 1981
Property Sub-Type Detached Single Family
Property Description
Location
State AB
Zoning Zone 35
Rooms
Basement Full, Finished
Separate Den/Office true
Interior
Interior Features ensuite bathroom
Heating Forced Air-1, Natural Gas
Flooring Vinyl Plank
Appliance Dishwasher-Built-In, Dryer, Microwave Hood Fan, Stacked Washer/Dryer, Washer, Refrigerators-Two, Stoves-Two, Curtains and Blinds
Exterior
Exterior Feature Playground Nearby, Public Transportation, Schools, Shopping Nearby
Community Features No Smoking Home
Roof Type Asphalt Shingles
Garage true
Building
Story 2
Foundation Concrete Perimeter
Architectural Style Bungalow
Schools
Elementary Schools Fraser School
Others
Tax ID 0012490488
Ownership Private








