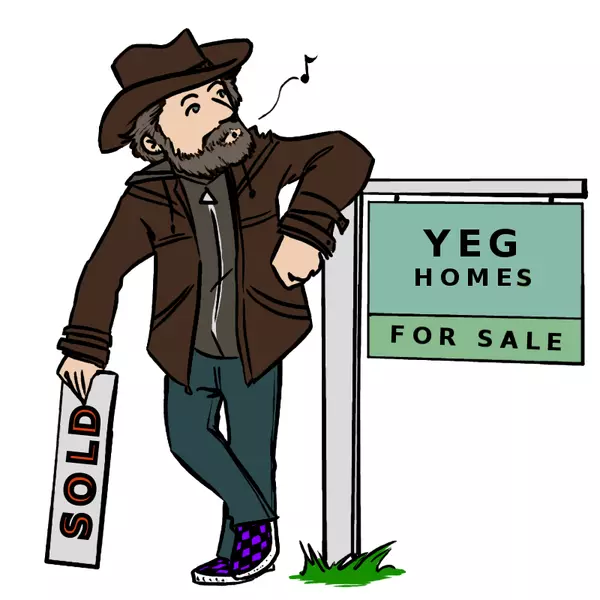
1427 161 ST SW Edmonton, AB T6W 3P4
3 Beds
3 Baths
2,365 SqFt
Open House
Sun Nov 02, 1:00pm - 3:00pm
Key Details
Property Type Single Family Home
Sub Type Detached Single Family
Listing Status Active
Purchase Type For Sale
Square Footage 2,365 sqft
Price per Sqft $295
MLS® Listing ID E4464340
Bedrooms 3
Full Baths 3
Year Built 2018
Lot Size 4,618 Sqft
Acres 0.10602421
Property Sub-Type Detached Single Family
Property Description
Location
State AB
Zoning Zone 56
Rooms
Basement Full, Unfinished
Interior
Interior Features ensuite bathroom
Heating Forced Air-1, Natural Gas
Flooring Carpet, Ceramic Tile, Hardwood
Appliance Dishwasher-Built-In, Dryer, Garage Opener, Hood Fan, Refrigerator, Stove-Electric, Washer
Exterior
Exterior Feature Fenced, Public Transportation, Schools, Shopping Nearby
Community Features Closet Organizers, Deck, No Smoking Home
Roof Type Asphalt Shingles
Total Parking Spaces 4
Garage true
Building
Story 2
Foundation Concrete Perimeter
Architectural Style 2 Storey
Others
Tax ID 0036983229
Ownership Private








