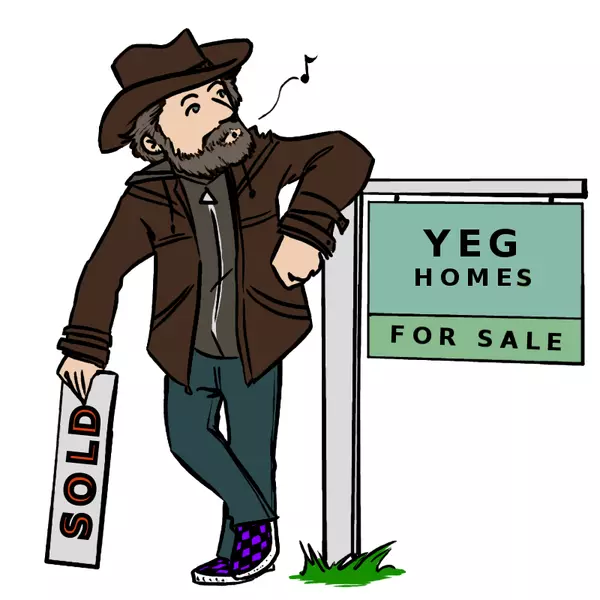
2823 12 ST NW NW Edmonton, AB T6T 0V8
4 Beds
3.5 Baths
1,425 SqFt
Key Details
Property Type Single Family Home
Sub Type Detached Single Family
Listing Status Active
Purchase Type For Sale
Square Footage 1,425 sqft
Price per Sqft $383
MLS® Listing ID E4464239
Bedrooms 4
Full Baths 3
Half Baths 1
Year Built 2015
Property Sub-Type Detached Single Family
Property Description
Location
State AB
Zoning Zone 30
Rooms
Basement Full, Finished
Interior
Interior Features ensuite bathroom
Heating Forced Air-1, Forced Air-2, Natural Gas
Flooring Carpet, Ceramic Tile, Engineered Wood
Fireplace false
Appliance Dishwasher-Built-In, Garage Control, Garage Opener, Hood Fan, Humidifier-Power(Furnace), Refrigerator, Stove-Countertop Electric, Stove-Electric, Window Coverings, Dryer-Two, Stoves-Two, Washers-Two
Exterior
Exterior Feature Back Lane, Corner Lot, Fenced, Landscaped, Playground Nearby, Ravine View, Schools, Shopping Nearby
Community Features Carbon Monoxide Detectors, Ceiling 9 ft., Deck, Detectors Smoke, Front Porch, Hot Water Natural Gas, No Animal Home, No Smoking Home, Smart/Program. Thermostat, Walkout Basement
Roof Type Asphalt Shingles
Garage true
Building
Story 3
Foundation Concrete Perimeter
Architectural Style 2 Storey
Others
Tax ID 0035621770
Ownership Private








