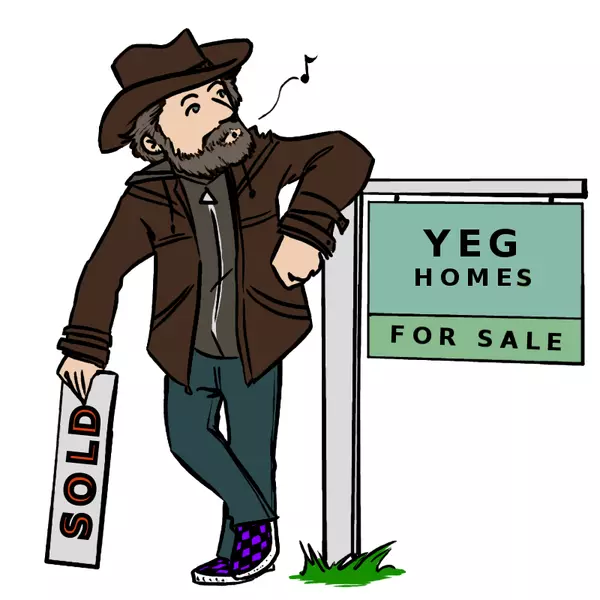
5710 CAUTLEY CR SW Edmonton, AB T6W 4X9
4 Beds
3.5 Baths
2,201 SqFt
Open House
Sun Nov 02, 2:00pm - 4:00pm
Key Details
Property Type Single Family Home
Sub Type Detached Single Family
Listing Status Active
Purchase Type For Sale
Square Footage 2,201 sqft
Price per Sqft $327
MLS® Listing ID E4464068
Bedrooms 4
Full Baths 3
Half Baths 1
Year Built 2022
Lot Size 3,585 Sqft
Acres 0.082297996
Property Sub-Type Detached Single Family
Property Description
Location
State AB
Zoning Zone 55
Rooms
Basement Full, Finished
Separate Den/Office true
Interior
Interior Features ensuite bathroom
Heating Forced Air-1, Forced Air-2, Natural Gas
Flooring Carpet, Ceramic Tile, Vinyl Plank
Fireplaces Type Mantel
Fireplace true
Appliance Air Conditioning-Central, Dishwasher - Energy Star, Garage Control, Garage Opener, Hood Fan, Microwave Hood Fan, Oven-Built-In, Oven-Microwave, Refrigerator, Refrigerator-Energy Star, Stove-Countertop Electric, Water Softener, Window Coverings, Dryer-Two, Washers-Two
Exterior
Exterior Feature Airport Nearby, Fenced, No Back Lane, Playground Nearby, Public Transportation, Schools, Shopping Nearby
Community Features Air Conditioner, Carbon Monoxide Detectors, Ceiling 9 ft., Deck, Detectors Smoke, Guest Suite
Roof Type Asphalt Shingles
Garage true
Building
Story 3
Foundation Concrete Perimeter
Architectural Style 2 Storey
Schools
Elementary Schools Joan Carr Catholic
Middle Schools Joan Carr Catholic
High Schools Dr. Anne Anderson High
Others
Tax ID 0038769642
Ownership Private








