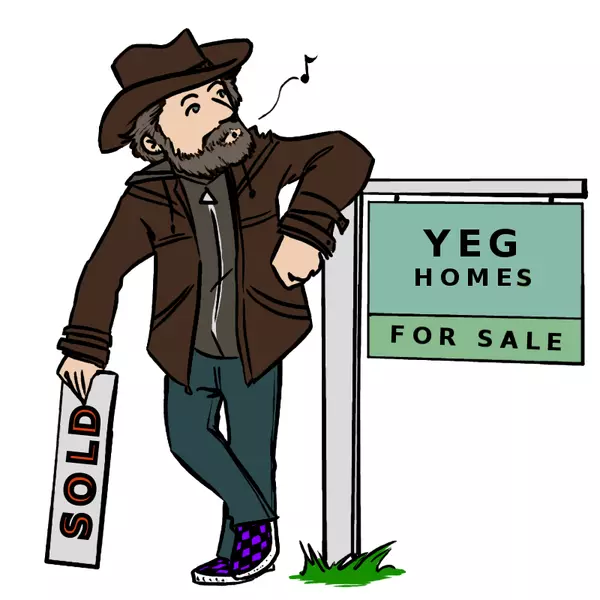
4928 50 ST Gibbons, AB T0A 1N0
2 Beds
1 Bath
869 SqFt
Key Details
Property Type Single Family Home
Sub Type Detached Single Family
Listing Status Active
Purchase Type For Sale
Square Footage 869 sqft
Price per Sqft $241
MLS® Listing ID E4463921
Bedrooms 2
Full Baths 1
Year Built 1940
Lot Size 6,249 Sqft
Acres 0.14347418
Property Sub-Type Detached Single Family
Property Description
Location
State AB
Zoning Zone 62
Rooms
Basement None, No Basement
Separate Den/Office false
Interior
Heating Forced Air-1, Natural Gas
Flooring Carpet, Linoleum
Appliance Dishwasher-Portable, Dryer, Freezer, Garage Opener, Refrigerator, Stove-Electric, Washer, Window Coverings
Exterior
Exterior Feature Back Lane, Flat Site, Landscaped, Level Land, Private Setting, Schools, Shopping Nearby, Treed Lot, Partially Fenced
Community Features Off Street Parking, On Street Parking, Crawl Space, Sunroom
Roof Type Asphalt Shingles
Garage true
Building
Story 1
Foundation Concrete Perimeter
Architectural Style Bungalow
Others
Tax ID 0013896261
Ownership Private








