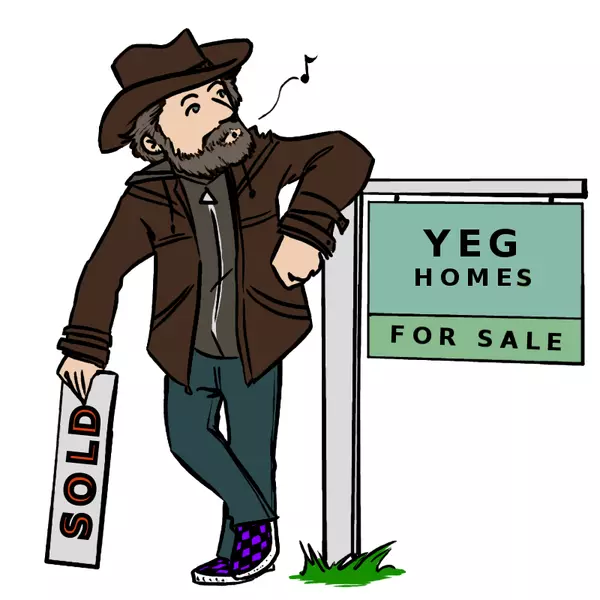
5902 44 Street Barrhead, AB T7N 0A4
5 Beds
3.5 Baths
1,684 SqFt
Key Details
Property Type Single Family Home
Sub Type Detached Single Family
Listing Status Active
Purchase Type For Sale
Square Footage 1,684 sqft
Price per Sqft $317
MLS® Listing ID E4463641
Bedrooms 5
Full Baths 3
Half Baths 1
Year Built 2014
Property Sub-Type Detached Single Family
Property Description
Location
State AB
Zoning Zone 70
Rooms
Basement Full, Finished
Interior
Interior Features ensuite bathroom
Heating Forced Air-1, Natural Gas
Flooring Ceramic Tile, Hardwood, See Remarks
Appliance Dishwasher-Built-In, Dryer, Refrigerator, Stove-Electric, Washer, Window Coverings
Exterior
Exterior Feature Corner Lot, Landscaped, Playground Nearby, Private Setting, See Remarks
Community Features See Remarks
Roof Type Asphalt Shingles
Garage true
Building
Story 4
Foundation Concrete Perimeter
Architectural Style Bi-Level
Others
Tax ID 0022686555
Ownership Private








