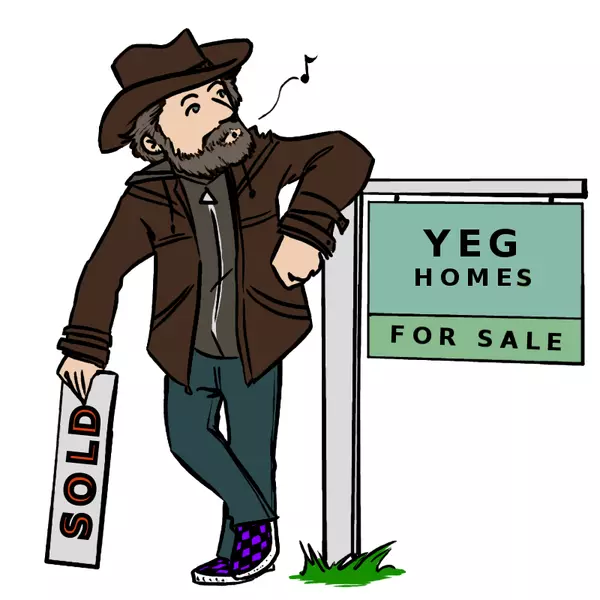
3 ARBOUR CL Ardrossan, AB T8E 2A1
4 Beds
3 Baths
1,617 SqFt
Key Details
Property Type Single Family Home
Sub Type Detached Single Family
Listing Status Active
Purchase Type For Sale
Square Footage 1,617 sqft
Price per Sqft $488
MLS® Listing ID E4463623
Bedrooms 4
Full Baths 3
Year Built 2009
Property Sub-Type Detached Single Family
Property Description
Location
State AB
Zoning Zone 80
Rooms
Basement Full, Finished
Interior
Interior Features ensuite bathroom
Heating Forced Air-1, Natural Gas
Flooring Carpet, Hardwood, Laminate Flooring
Appliance Dishwasher-Built-In, Garage Control, Garage Opener, Refrigerator, Stove-Electric, Washer, Window Coverings
Exterior
Exterior Feature Cul-De-Sac, Fenced, Landscaped, Playground Nearby, Schools, Shopping Nearby
Community Features Deck
Roof Type Asphalt Shingles
Total Parking Spaces 4
Garage true
Building
Story 2
Foundation Concrete Perimeter
Architectural Style Bungalow
Others
Tax ID 0032112930
Ownership Private








