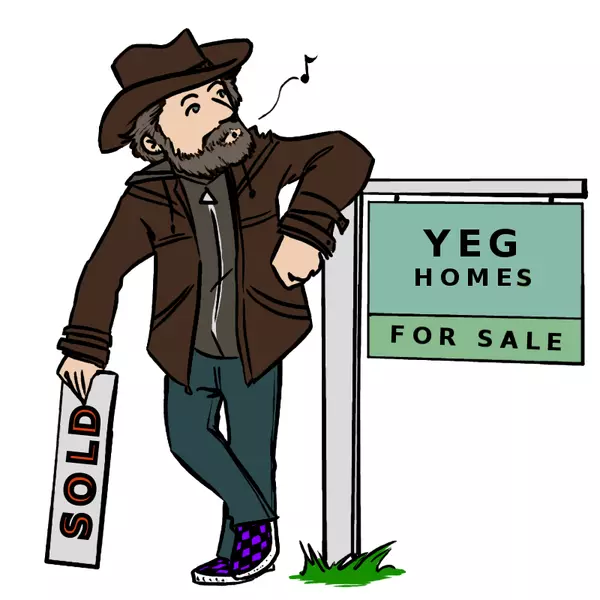
#418 200 BELLEROSE DR St. Albert, AB T8N 7P7
1 Bed
1 Bath
763 SqFt
Key Details
Property Type Condo
Sub Type Apartment
Listing Status Active
Purchase Type For Sale
Square Footage 763 sqft
Price per Sqft $458
MLS® Listing ID E4458668
Bedrooms 1
Full Baths 1
Condo Fees $339
Year Built 2016
Property Sub-Type Apartment
Property Description
Location
State AB
Zoning Zone 24
Rooms
Basement None, No Basement
Separate Den/Office true
Interior
Interior Features ensuite bathroom
Heating Fan Coil, Natural Gas
Flooring Carpet, Vinyl Plank
Fireplaces Type Wall Mount
Fireplace true
Appliance Dishwasher-Built-In, Oven-Built-In, Oven-Microwave, Refrigerator, Stacked Washer/Dryer, Stove-Countertop Electric, Window Coverings
Exterior
Exterior Feature Picnic Area, Public Transportation, Shopping Nearby
Community Features Air Conditioner, Ceiling 9 ft., Exercise Room, Guest Suite, No Animal Home, No Smoking Home, Parking-Visitor, Party Room, Patio, Recreation Room/Centre, Secured Parking, Social Rooms, Storage Cage, Rooftop Deck/Patio
Roof Type EPDM Membrane
Total Parking Spaces 1
Garage false
Building
Story 1
Foundation Concrete Perimeter
Architectural Style Single Level Apartment
Level or Stories 10
Others
Tax ID 0037328440
Ownership Private








