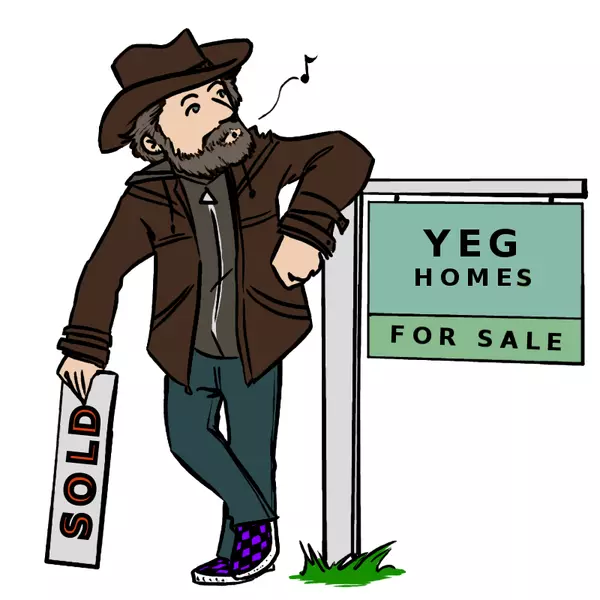
85 HAWTHORNE CR St. Albert, AB T8N 6N7
3 Beds
3.5 Baths
1,594 SqFt
Open House
Sat Sep 27, 2:00pm - 4:00pm
Key Details
Property Type Single Family Home
Sub Type Detached Single Family
Listing Status Active
Purchase Type For Sale
Square Footage 1,594 sqft
Price per Sqft $385
MLS® Listing ID E4458462
Bedrooms 3
Full Baths 3
Half Baths 1
Year Built 1997
Property Sub-Type Detached Single Family
Property Description
Location
State AB
Zoning Zone 24
Rooms
Basement Full, Finished
Separate Den/Office true
Interior
Interior Features ensuite bathroom
Heating Forced Air-1, Natural Gas
Flooring Carpet, Laminate Flooring, Vinyl Plank
Appliance Dishwasher-Built-In, Refrigerator, Stacked Washer/Dryer, Stove-Electric, See Remarks
Exterior
Exterior Feature Backs Onto Park/Trees, Cul-De-Sac, Fenced
Community Features Walkout Basement, See Remarks
Roof Type Asphalt Shingles
Garage true
Building
Story 3
Foundation Concrete Perimeter
Architectural Style 2 Storey
Others
Tax ID 0026892927
Ownership Private








