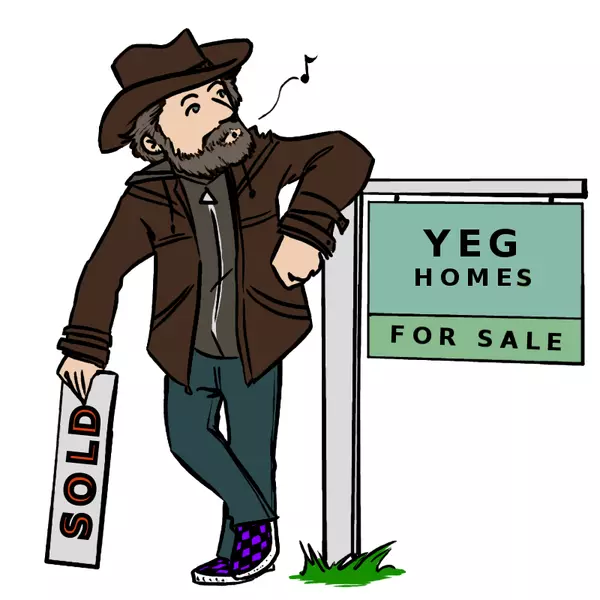
18 GLAMORGAN DR Sherwood Park, AB T8A 2Y4
4 Beds
2.5 Baths
1,157 SqFt
Key Details
Property Type Single Family Home
Sub Type Detached Single Family
Listing Status Active
Purchase Type For Sale
Square Footage 1,157 sqft
Price per Sqft $362
MLS® Listing ID E4457654
Bedrooms 4
Full Baths 2
Half Baths 1
Year Built 1972
Property Sub-Type Detached Single Family
Property Description
Location
State AB
Zoning Zone 25
Rooms
Basement Full, Finished
Interior
Interior Features ensuite bathroom
Heating Forced Air-1, Natural Gas
Flooring Carpet, Laminate Flooring, Linoleum
Appliance Dishwasher-Built-In, Dryer, Refrigerator, Storage Shed, Stove-Electric, Washer, Window Coverings
Exterior
Exterior Feature Fenced, Landscaped, No Back Lane, Schools, Shopping Nearby
Community Features On Street Parking, Vinyl Windows, See Remarks
Roof Type Asphalt Shingles
Garage false
Building
Story 2
Foundation Concrete Perimeter
Architectural Style Bungalow
Others
Tax ID 0010284461
Ownership Private








