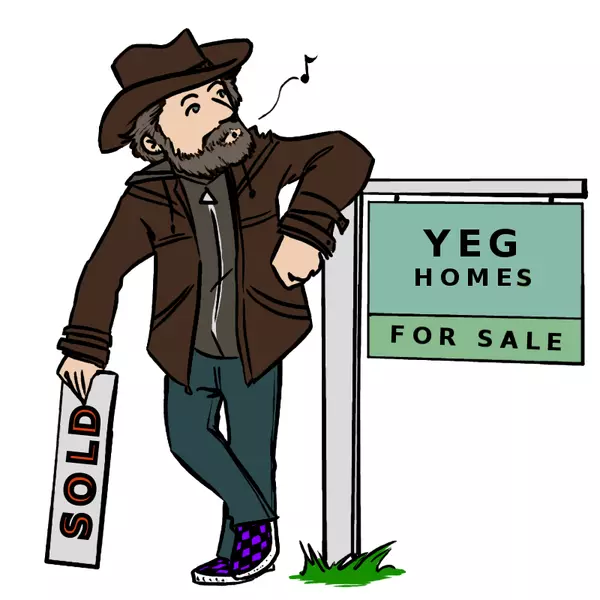
8804 91 AV NW Edmonton, AB T6C 1R2
4 Beds
2 Baths
1,290 SqFt
Open House
Sun Sep 14, 1:00pm - 3:00pm
Key Details
Property Type Single Family Home
Sub Type Detached Single Family
Listing Status Active
Purchase Type For Sale
Square Footage 1,290 sqft
Price per Sqft $426
MLS® Listing ID E4457499
Bedrooms 4
Full Baths 2
Year Built 1958
Lot Size 7,479 Sqft
Acres 0.17170249
Property Sub-Type Detached Single Family
Property Description
Location
State AB
Zoning Zone 18
Rooms
Basement Full, Finished
Interior
Interior Features ensuite bathroom
Heating Forced Air-1, Natural Gas
Flooring Ceramic Tile, Hardwood, Laminate Flooring
Fireplaces Type Brick Facing, Mantel
Fireplace true
Appliance Dishwasher-Built-In, Dryer, Freezer, Garage Opener, Refrigerator, Storage Shed, Stove-Gas, Washer, Window Coverings, Refrigerators-Two
Exterior
Exterior Feature Back Lane, Fenced, Flat Site, Landscaped, Paved Lane, Schools, Shopping Nearby
Community Features Bar, No Smoking Home
Roof Type Asphalt Shingles
Garage true
Building
Story 2
Foundation Concrete Perimeter
Architectural Style Bungalow
Others
Tax ID 0011954781
Ownership Private








