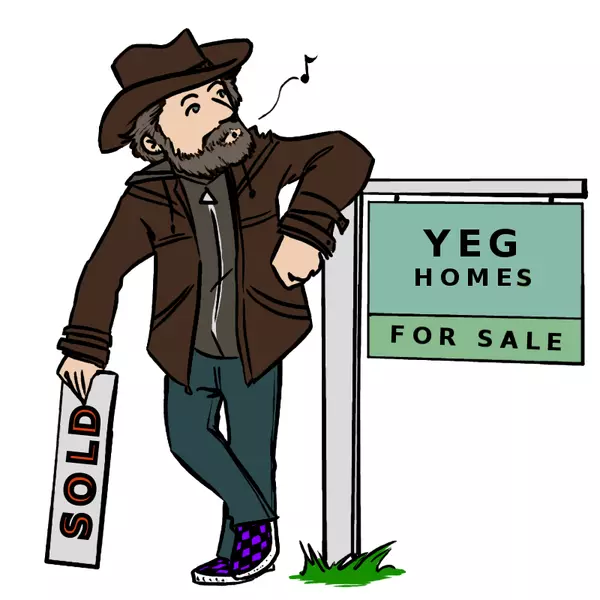
19330 26A AV NW Edmonton, AB T6M 1L2
3 Beds
2.5 Baths
1,664 SqFt
Open House
Sat Sep 20, 12:00pm - 2:00pm
Key Details
Property Type Single Family Home
Sub Type Detached Single Family
Listing Status Active
Purchase Type For Sale
Square Footage 1,664 sqft
Price per Sqft $309
MLS® Listing ID E4457464
Bedrooms 3
Full Baths 2
Half Baths 1
Year Built 2022
Lot Size 2,716 Sqft
Acres 0.06235483
Property Sub-Type Detached Single Family
Property Description
Location
State AB
Zoning Zone 57
Rooms
Basement Full, Partially Finished
Interior
Interior Features ensuite bathroom
Heating Forced Air-1, Natural Gas
Flooring Carpet, Ceramic Tile, Laminate Flooring
Appliance Dishwasher-Built-In, Dryer, Oven-Microwave, Refrigerator, Stove-Electric, Washer, Window Coverings
Exterior
Exterior Feature Airport Nearby, Fenced, Flat Site, Golf Nearby, Landscaped, Low Maintenance Landscape, Picnic Area, Playground Nearby, Public Transportation, Schools, Shopping Nearby, See Remarks
Community Features Ceiling 9 ft., Closet Organizers, No Animal Home, No Smoking Home, Parking-Extra, See Remarks
Roof Type Asphalt Shingles
Garage true
Building
Story 3
Foundation Concrete Perimeter
Architectural Style 2 Storey
Schools
Elementary Schools Centennial School
Middle Schools S. Bruce Smith School
High Schools Jasper Place School
Others
Tax ID 0038470118
Ownership Private








