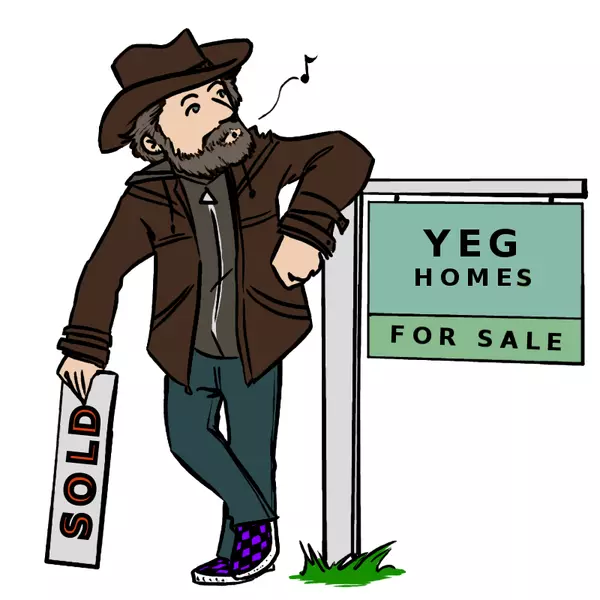
17079 46 ST NW Edmonton, AB T5Y 4B1
4 Beds
4.5 Baths
3,121 SqFt
Open House
Sat Sep 13, 1:00pm - 3:00pm
Sun Sep 14, 1:00pm - 3:00pm
Key Details
Property Type Single Family Home
Sub Type Detached Single Family
Listing Status Active
Purchase Type For Sale
Square Footage 3,121 sqft
Price per Sqft $272
MLS® Listing ID E4457413
Bedrooms 4
Full Baths 4
Half Baths 1
Year Built 2020
Lot Size 7,066 Sqft
Acres 0.16222881
Property Sub-Type Detached Single Family
Property Description
Location
State AB
Zoning Zone 03
Rooms
Basement Full, Finished
Separate Den/Office false
Interior
Interior Features ensuite bathroom
Heating Forced Air-1, Natural Gas
Flooring Carpet, Ceramic Tile, Engineered Wood
Fireplaces Type Glass Door, Mantel
Fireplace true
Appliance Air Conditioning-Central, Dishwasher-Built-In, Garage Opener, Hood Fan, Oven-Built-In, Refrigerator, Stove-Countertop Gas, Vacuum System Attachments, Vacuum Systems, Water Softener, Window Coverings, Wine/Beverage Cooler, Dryer-Two, Washers-Two, Garage Heater
Exterior
Exterior Feature Backs Onto Park/Trees, Cul-De-Sac, Fenced, Golf Nearby, Landscaped, Playground Nearby, Public Transportation, Schools, Shopping Nearby, See Remarks
Community Features Air Conditioner, Bar, Carbon Monoxide Detectors, Ceiling 9 ft., Detectors Smoke, Fire Pit, No Smoking Home, Sprinkler Sys-Underground, Vaulted Ceiling, See Remarks, Natural Gas BBQ Hookup, 9 ft. Basement Ceiling
Roof Type Asphalt Shingles
Total Parking Spaces 4
Garage true
Building
Story 3
Foundation Concrete Perimeter
Architectural Style 2 Storey
Others
Tax ID 0038497905
Ownership Private








