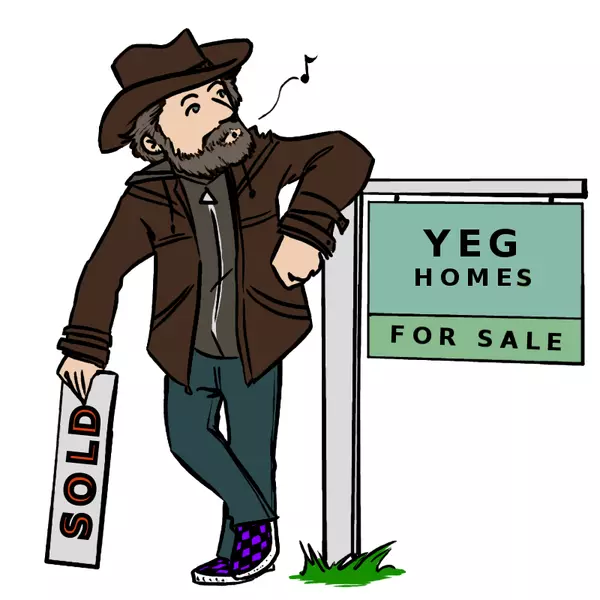
4 HARLEY WY Spruce Grove, AB T7X 0X4
4 Beds
3 Baths
2,432 SqFt
Key Details
Property Type Single Family Home
Sub Type Detached Single Family
Listing Status Active
Purchase Type For Sale
Square Footage 2,432 sqft
Price per Sqft $308
MLS® Listing ID E4457352
Bedrooms 4
Full Baths 3
Year Built 2025
Property Sub-Type Detached Single Family
Property Description
Location
State AB
Zoning Zone 91
Rooms
Basement Full, Unfinished
Separate Den/Office true
Interior
Interior Features ensuite bathroom
Heating Forced Air-1, Natural Gas
Flooring Carpet, Vinyl Plank
Fireplaces Type Wall Mount
Fireplace true
Appliance Dishwasher-Built-In, Garage Control, Garage Opener, Hood Fan, Oven-Built-In, Oven-Microwave, Refrigerator, Stove-Countertop Gas
Exterior
Exterior Feature Airport Nearby, Golf Nearby, Playground Nearby, Public Transportation, Schools, Shopping Nearby
Community Features Ceiling 10 ft., Ceiling 9 ft.
Roof Type Asphalt Shingles
Garage true
Building
Story 2
Foundation Concrete Perimeter
Architectural Style 2 Storey
Others
Tax ID 0036806214
Ownership Private








