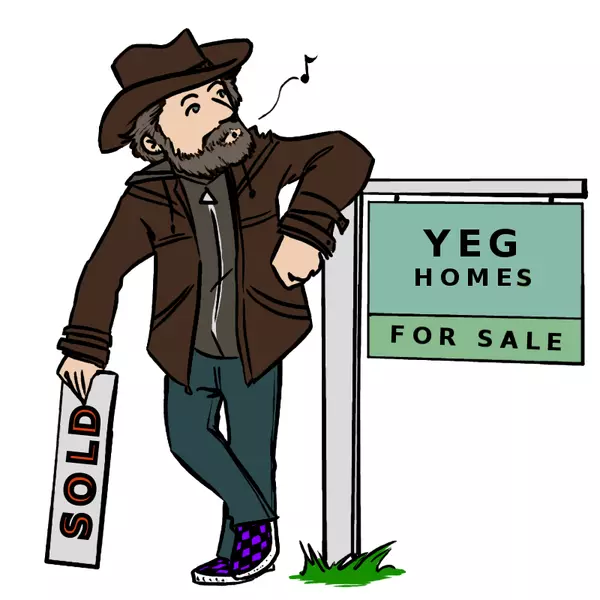
174 Caledon CR Spruce Grove, AB T7X 0Y6
4 Beds
4 Baths
2,474 SqFt
Open House
Sat Sep 13, 2:00pm - 4:00pm
Key Details
Property Type Single Family Home
Sub Type Detached Single Family
Listing Status Active
Purchase Type For Sale
Square Footage 2,474 sqft
Price per Sqft $282
MLS® Listing ID E4455609
Bedrooms 4
Full Baths 4
Year Built 2025
Property Sub-Type Detached Single Family
Property Description
Location
State AB
Zoning Zone 91
Rooms
Basement Full, Unfinished
Separate Den/Office true
Interior
Interior Features ensuite bathroom
Heating Forced Air-1, Natural Gas
Flooring Carpet, Ceramic Tile, Laminate Flooring
Fireplaces Type Insert
Fireplace true
Appliance Garage Opener, Hood Fan
Exterior
Exterior Feature Park/Reserve, Schools, Stream/Pond
Community Features On Street Parking, Ceiling 9 ft., Closet Organizers, Deck, Hot Water Natural Gas, No Animal Home, No Smoking Home, Vaulted Ceiling, Vacuum System-Roughed-In
Roof Type Asphalt Shingles
Total Parking Spaces 5
Garage true
Building
Story 2
Foundation Concrete Perimeter
Architectural Style 2 Storey
Schools
Elementary Schools Copperhaven
Others
Tax ID 0039998117
Ownership Private








