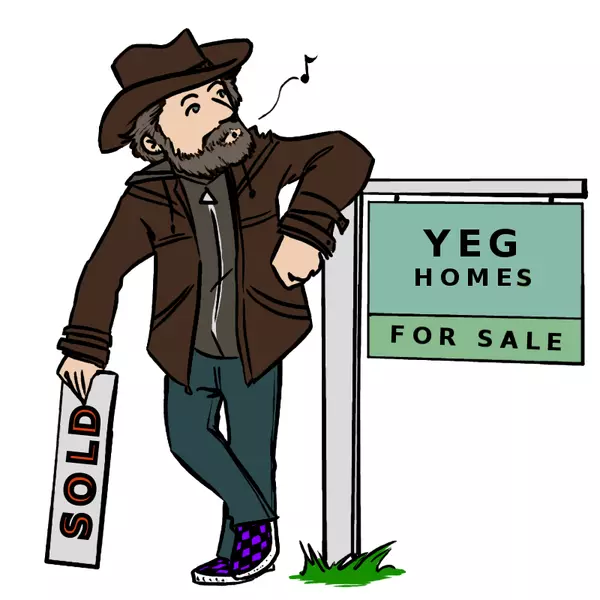
22519 88 AVE NW Edmonton, AB T5T 7H8
4 Beds
3.5 Baths
1,749 SqFt
Key Details
Property Type Single Family Home
Sub Type Detached Single Family
Listing Status Active
Purchase Type For Sale
Square Footage 1,749 sqft
Price per Sqft $365
MLS® Listing ID E4455314
Bedrooms 4
Full Baths 3
Half Baths 1
Year Built 2024
Lot Size 4,066 Sqft
Acres 0.0933531
Property Sub-Type Detached Single Family
Property Description
Location
State AB
Zoning Zone 58
Rooms
Basement Full, Finished
Separate Den/Office true
Interior
Interior Features ensuite bathroom
Heating Forced Air-2, Natural Gas
Flooring Carpet, Vinyl Plank
Fireplaces Type Insert
Fireplace true
Appliance Hood Fan, Microwave Hood Fan, Dryer-Two, Refrigerators-Two, Stoves-Two, Washers-Two, Dishwasher-Two
Exterior
Exterior Feature Back Lane, Corner Lot, Playground Nearby, Shopping Nearby, See Remarks
Community Features Ceiling 9 ft., No Animal Home, No Smoking Home, HRV System
Roof Type Asphalt Shingles
Garage true
Building
Story 3
Foundation Concrete Perimeter
Architectural Style 2 Storey
Others
Tax ID 0039823885
Ownership Private








