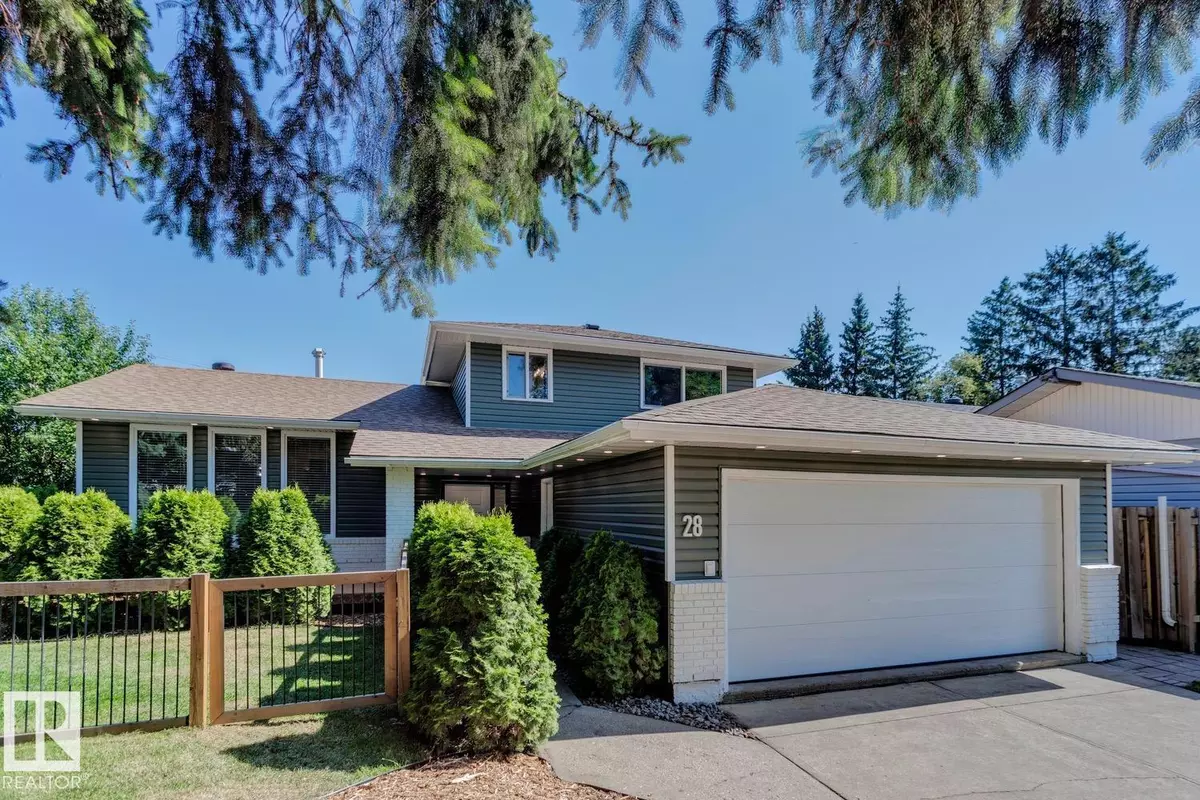28 GREER CR St. Albert, AB T8N 1T8
4 Beds
2.5 Baths
1,697 SqFt
OPEN HOUSE
Sat Aug 09, 1:00pm - 3:00pm
Key Details
Property Type Single Family Home
Sub Type Detached Single Family
Listing Status Active
Purchase Type For Sale
Square Footage 1,697 sqft
Price per Sqft $412
MLS® Listing ID E4451701
Bedrooms 4
Full Baths 2
Half Baths 1
Year Built 1973
Lot Size 9,364 Sqft
Acres 0.21497406
Property Sub-Type Detached Single Family
Property Description
Location
State AB
Zoning Zone 24
Rooms
Basement Full, Finished
Separate Den/Office false
Interior
Interior Features ensuite bathroom
Heating Forced Air-1, Natural Gas
Flooring Ceramic Tile, Vinyl Plank
Fireplaces Type Brass Surround, Glass Door, Mantel
Fireplace true
Appliance Dishwasher-Built-In, Dryer, Refrigerator, Stove-Electric, Washer
Exterior
Exterior Feature Fenced, Flat Site, Landscaped, Low Maintenance Landscape, No Back Lane, Playground Nearby, Schools
Community Features Closet Organizers, Detectors Smoke, Front Porch, No Smoking Home, Smart/Program. Thermostat, Vinyl Windows
Roof Type Asphalt Shingles
Total Parking Spaces 4
Garage true
Building
Story 4
Foundation Concrete Perimeter
Architectural Style 4 Level Split
Others
Tax ID 0012002994
Ownership Private






