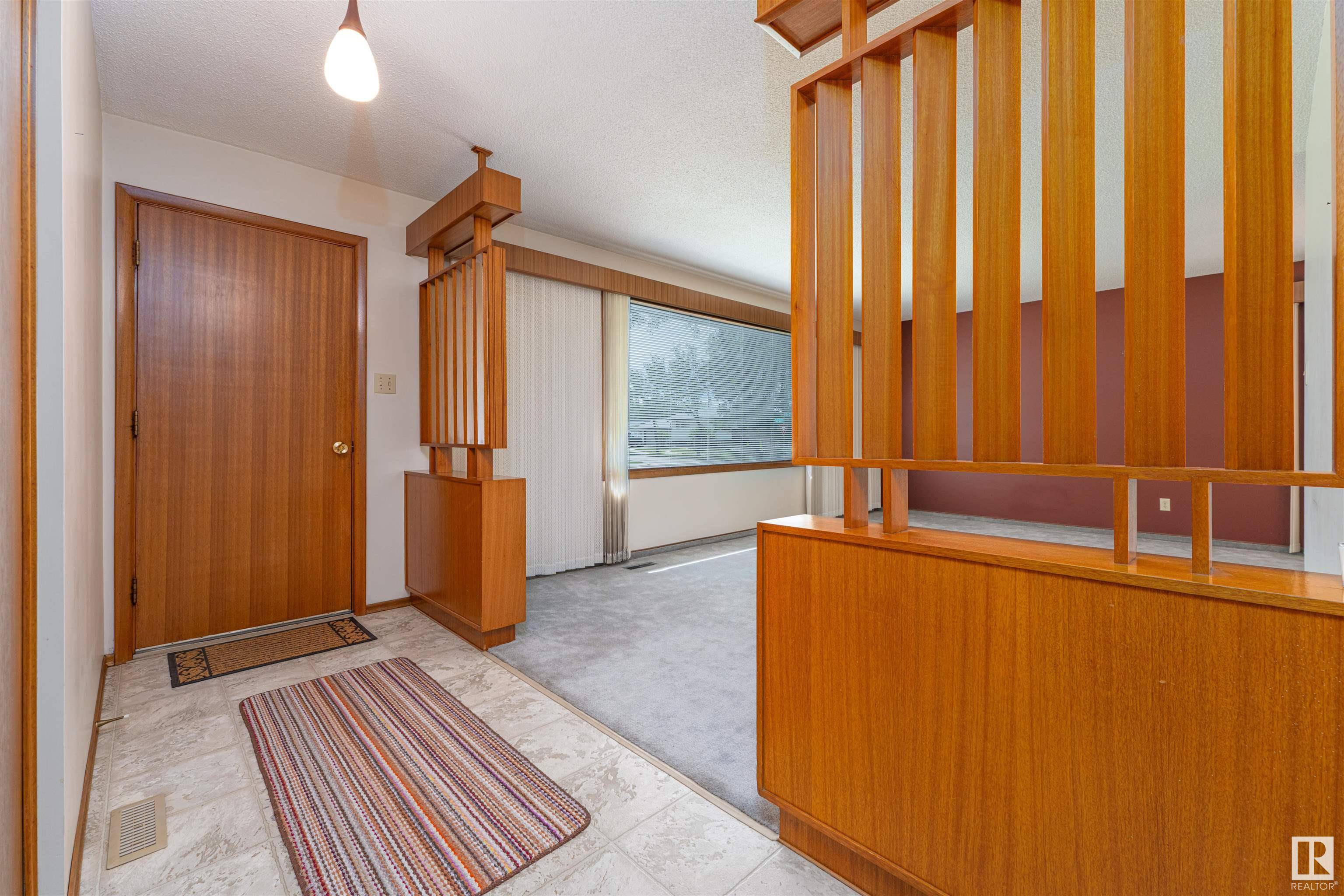Address not disclosed Fort Saskatchewan, AB T8L 1N9
4 Beds
2.5 Baths
1,192 SqFt
Key Details
Property Type Single Family Home
Sub Type Detached Single Family
Listing Status Active
Purchase Type For Sale
Square Footage 1,192 sqft
Price per Sqft $343
MLS® Listing ID E4447258
Bedrooms 4
Full Baths 2
Half Baths 1
Year Built 1966
Lot Size 6,000 Sqft
Acres 0.13773659
Property Sub-Type Detached Single Family
Property Description
Location
State AB
Zoning Zone 62
Rooms
Basement Full, Finished
Interior
Interior Features ensuite bathroom
Heating Forced Air-1, Natural Gas
Flooring Carpet, Hardwood, Linoleum
Appliance Dishwasher-Built-In, Dryer, Garage Opener, Hood Fan, Refrigerator, Storage Shed, Stove-Electric, Washer
Exterior
Exterior Feature Back Lane, Fenced, Low Maintenance Landscape, Private Setting
Community Features Off Street Parking, On Street Parking, Bar, Closet Organizers, No Smoking Home, Parking-Extra, R.V. Storage
Roof Type Asphalt Shingles
Garage true
Building
Story 2
Foundation Concrete Perimeter
Architectural Style Bungalow
Schools
Elementary Schools Fort Sask. Elementary
Middle Schools Rudolph Hennig
High Schools Fort Senior High
Others
Tax ID 0020131918
Ownership Private






