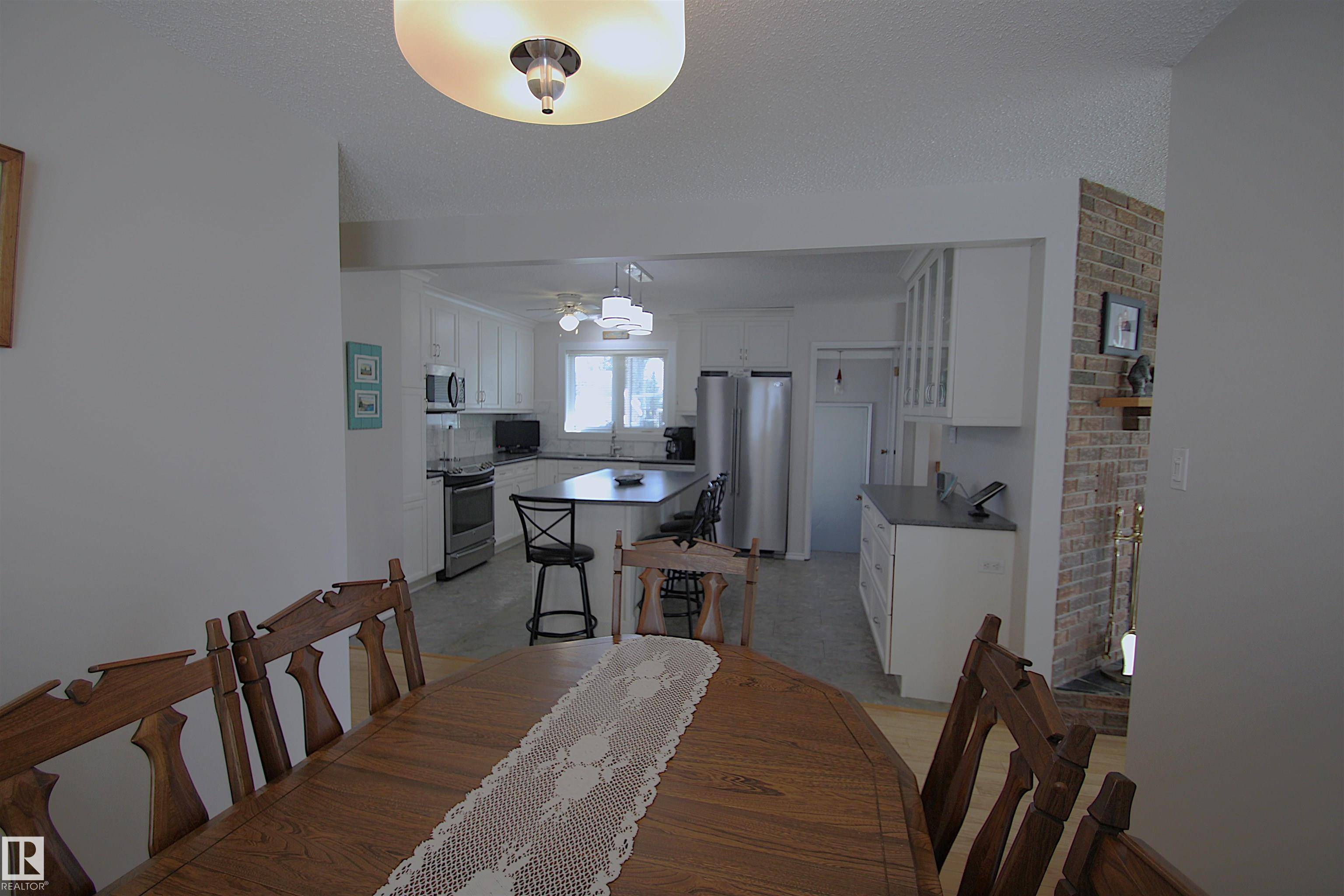4010A 46 Ave St. Paul Town, AB T0A 3A2
5 Beds
3 Baths
1,315 SqFt
Key Details
Property Type Single Family Home
Sub Type Detached Single Family
Listing Status Active
Purchase Type For Sale
Square Footage 1,315 sqft
Price per Sqft $227
MLS® Listing ID E4439440
Bedrooms 5
Full Baths 3
Year Built 1979
Property Sub-Type Detached Single Family
Property Description
Location
State AB
Zoning Zone 60
Rooms
Basement Full, Finished
Interior
Interior Features ensuite bathroom
Heating Forced Air-1, Natural Gas
Flooring Carpet, Laminate Flooring, Linoleum
Appliance Dishwasher-Built-In, Dryer, Microwave Hood Fan, Refrigerator, Stove-Electric, Washer, Window Coverings
Exterior
Exterior Feature Back Lane, Fenced, Landscaped, Level Land, Schools, Shopping Nearby
Community Features Deck, Detectors Smoke, Hot Water Natural Gas, Wet Bar
Roof Type Metal
Garage true
Building
Story 1
Foundation Concrete Perimeter
Architectural Style Raised Bungalow
Others
Tax ID 0014111356
Ownership Private






