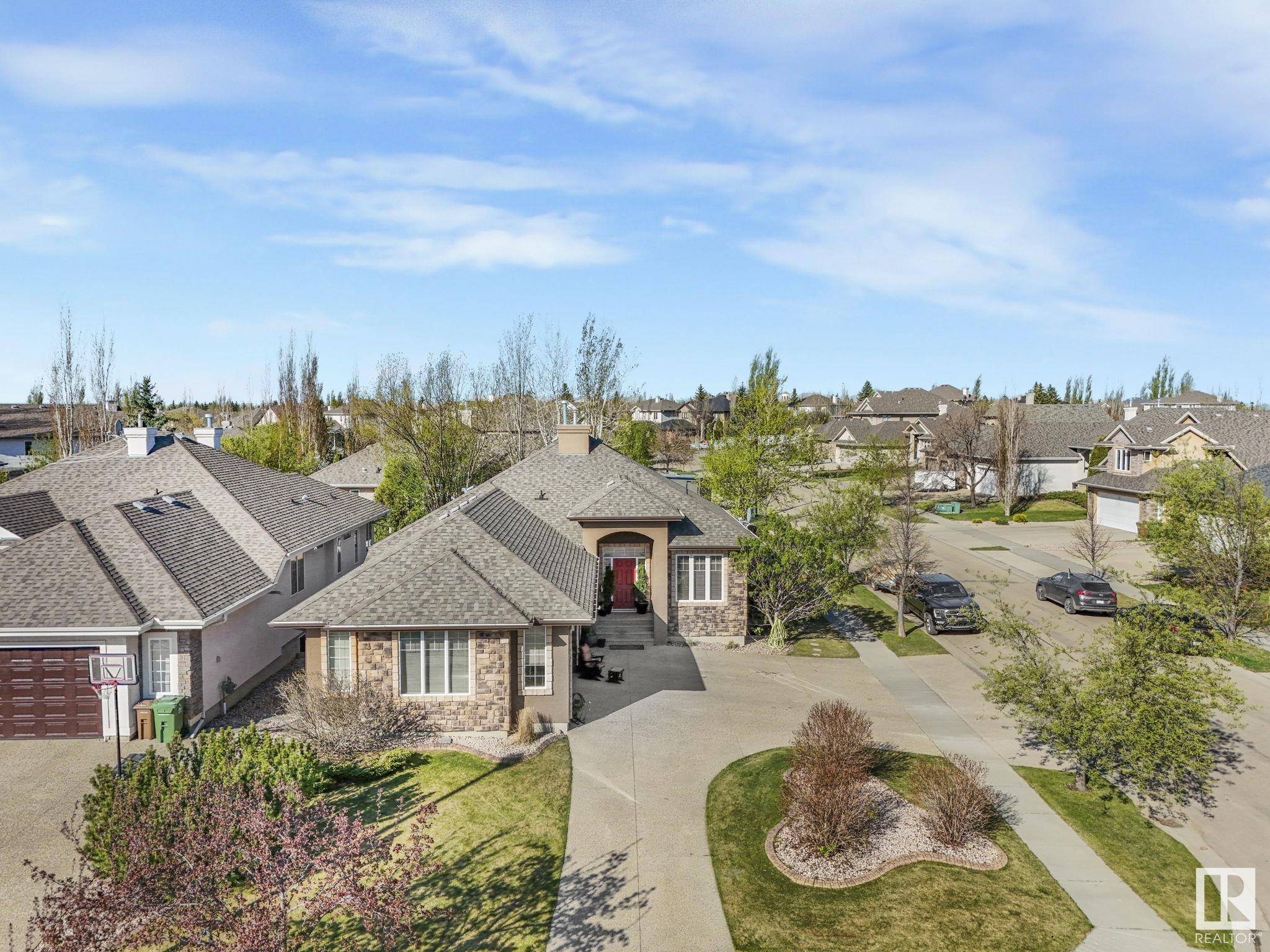5 Kingsmoor CL St. Albert, AB T8N 0S4
5 Beds
3 Baths
1,666 SqFt
Key Details
Property Type Single Family Home
Sub Type Detached Single Family
Listing Status Active
Purchase Type For Sale
Square Footage 1,666 sqft
Price per Sqft $504
MLS® Listing ID E4435011
Bedrooms 5
Full Baths 3
Year Built 2006
Lot Size 6,824 Sqft
Acres 0.15665926
Property Sub-Type Detached Single Family
Property Description
Location
State AB
Zoning Zone 24
Rooms
Basement Full, Finished
Interior
Interior Features ensuite bathroom
Heating Forced Air-1, In Floor Heat System, Natural Gas
Flooring Carpet, Ceramic Tile, Hardwood
Appliance Air Conditioning-Central, Alarm/Security System, Dishwasher-Built-In, Dryer, Garage Control, Garage Opener, Microwave Hood Fan, Refrigerator, Stove-Gas, Vacuum Systems, Washer, Window Coverings, Garage Heater, Hot Tub
Exterior
Exterior Feature Corner Lot, Fenced, Flat Site, Fruit Trees/Shrubs, Landscaped, Low Maintenance Landscape, Playground Nearby, Public Swimming Pool, Schools
Community Features Air Conditioner, Ceiling 10 ft., Deck, Hot Tub, Natural Gas BBQ Hookup, 9 ft. Basement Ceiling
Roof Type Asphalt Shingles
Total Parking Spaces 7
Garage true
Building
Story 2
Foundation Concrete Perimeter
Architectural Style Bungalow
Others
Tax ID 0031130628
Ownership Private






