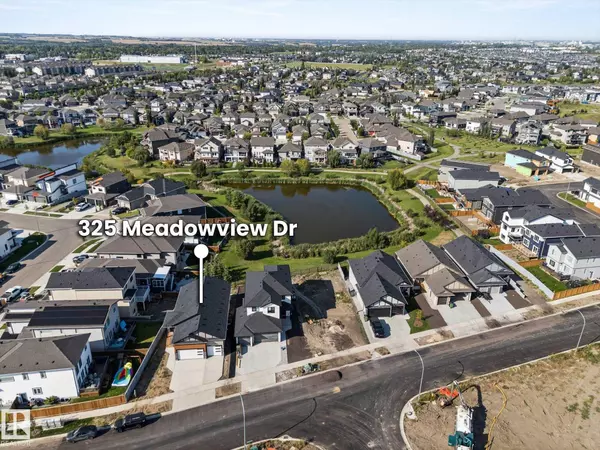Address not disclosed Fort Saskatchewan, AB T8L 0Y4
5 Beds
3 Baths
1,523 SqFt
Open House
Sat Aug 30, 12:00pm - 2:00pm
Key Details
Property Type Single Family Home
Sub Type Detached Single Family
Listing Status Active
Purchase Type For Sale
Square Footage 1,523 sqft
Price per Sqft $525
MLS® Listing ID E4432825
Bedrooms 5
Full Baths 3
Year Built 2024
Lot Size 5,968 Sqft
Acres 0.13700272
Property Sub-Type Detached Single Family
Property Description
Location
State AB
Zoning Zone 62
Rooms
Basement Full, Finished
Separate Den/Office true
Interior
Interior Features ensuite bathroom
Heating Forced Air-1, Natural Gas
Flooring Carpet, Vinyl Plank
Appliance See Remarks
Exterior
Exterior Feature Backs Onto Lake, Backs Onto Park/Trees, Golf Nearby, Public Swimming Pool, Public Transportation, Schools, Shopping Nearby
Community Features Ceiling 9 ft., Deck, Hot Water Instant, No Animal Home, No Smoking Home, Walkout Basement, 9 ft. Basement Ceiling
Roof Type Asphalt Shingles
Total Parking Spaces 6
Garage true
Building
Story 2
Foundation Concrete Perimeter
Architectural Style Bungalow
Others
Tax ID 0039591665
Ownership Private







